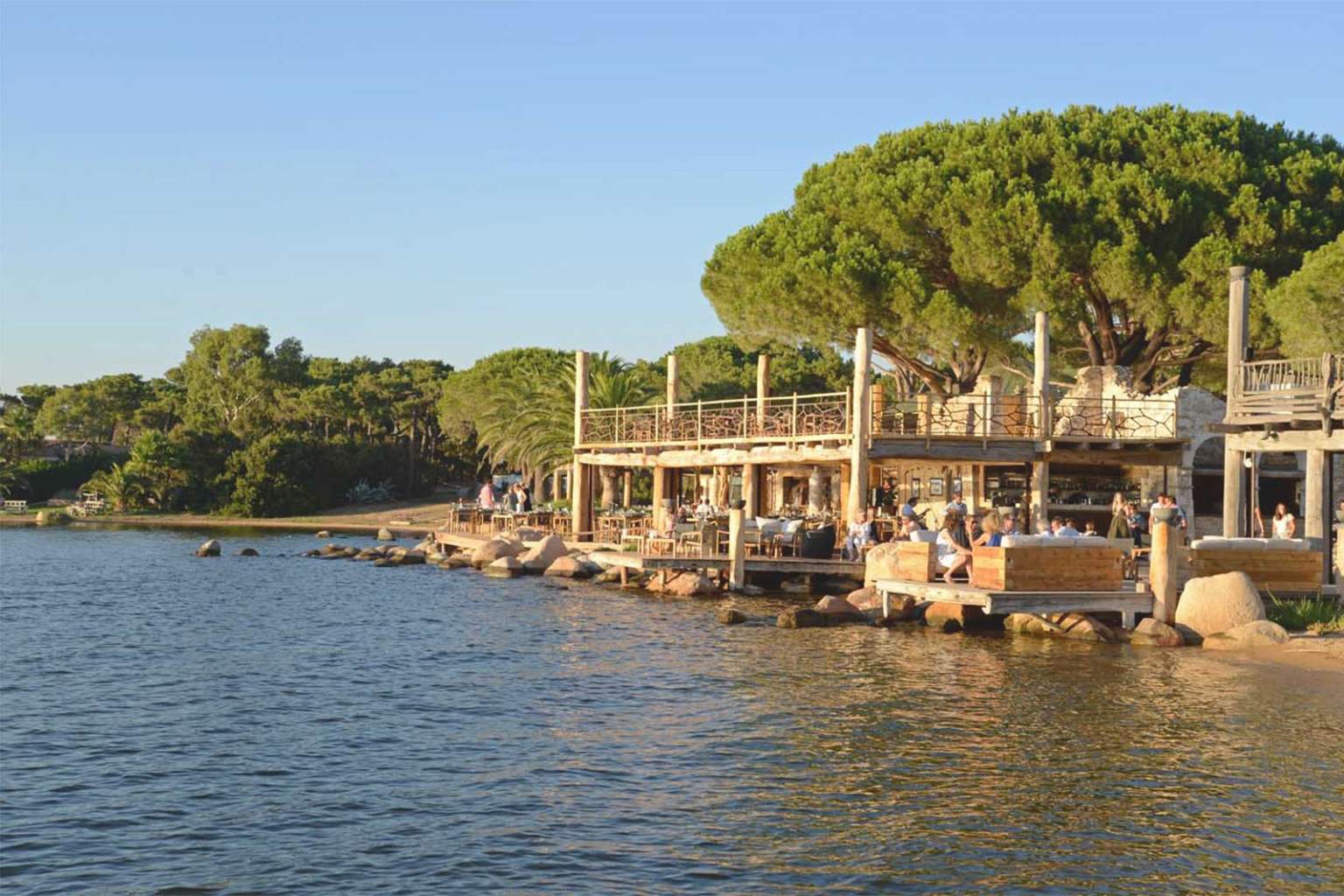Our
architects
Dare to offer yourself a unique living environment…
We take care of the design of each project, with our in-house architect at the heart of our business and our close collaboration with our architects and urban planners over several years. From the first sketches, to the building permission application, to site monitoring and its finishing’s, each stage is conscientiously planned and managed by our teams.
Our
architecture
Reinterpreting the methods of traditional architecture, the generous proportions of rooms, the natural exposure of houses and their entrances and orientation to enjoy maximum luminosity and sunlight. Living spaces open to the exterior. Exteriors designed to live like inside, outside living space, kitchen and dining area arranged under a shaded pergola, outside bathroom. Intricately designed swimming pools to compliment surrounding landscape and topography.
between tradition
& modernity…
Furnishing
& Decoration
Casa di Petra offers architectural expertise and exterior and/or interior fittings to future owners of individual homes. Provision of dedicated service throughout the development process to deliver and realise almost entirely tailor made bespoke projects.
Fully customisable interiors and exteriors based on existing building permissions. Interior architecture, interior design, decoration, selection of materials, coatings, colours, furniture, landscaping, terraces, etc… According to your preferences (contemporary style, classic, rustic, chic…) and in sync with the architecture of your property.

Typical Corsican architecture
The village house…
Characterised by their high and narrow proportions, over two or three floors, these houses are representative of the family organisation which once prevailed in remote villages.
Thus, some houses can be connected to their neighbours by covered passages or on the contrary separated by cobbled stairways.
More isolated buildings…
Larger, they also span over several floors. Their architectural style is also characterised by small openings on the façades to reduce heat loss in winter and limit the effect of heat in the summer. The roof is covered with thin slabs of schist or traditional tiles depending on the region.
The sheepfold
The sheepfold is a traditional Corsican dwelling, formerly reserved for the shepherd and his herd during tanshumance. Today the values of these comfortable habitations, practical and full of charm and authenticity are very popular.
The traditional Corsican sheepfold is defined by a single storey building made up of heavy stone blocks put together without mortar, between which flat stones are interposed to hold it together.
Proud of this heritage, while constructing its houses Casa di Petra refers to these traditional architectural models.
